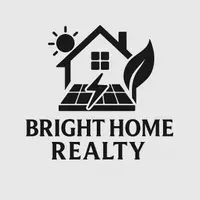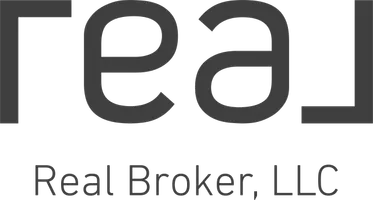4 Beds
4 Baths
2,414 SqFt
4 Beds
4 Baths
2,414 SqFt
Key Details
Property Type Single Family Home
Sub Type Single Family Residence
Listing Status Active
Purchase Type For Sale
Square Footage 2,414 sqft
Price per Sqft $558
MLS Listing ID 553249866
Style Stories1, Craftsman
Bedrooms 4
Full Baths 4
Year Built 2002
Annual Tax Amount $4,145
Tax Year 2024
Lot Size 6.610 Acres
Property Sub-Type Single Family Residence
Property Description
Location
State OR
County Linn
Area _221
Zoning RR-5
Rooms
Basement Crawl Space
Interior
Interior Features Garage Door Opener, Granite, Hardwood Floors, Sprinkler, Tile Floor, Vaulted Ceiling, Washer Dryer
Heating Forced Air
Cooling Central Air, Heat Pump
Fireplaces Number 1
Fireplaces Type Propane
Appliance Builtin Range, Dishwasher, Gas Appliances, Microwave, Pantry, Range Hood, Stainless Steel Appliance
Exterior
Exterior Feature Covered Patio, Fire Pit, Greenhouse, Porch, R V Parking, R V Boat Storage, Second Garage, Spa, Sprinkler, Tool Shed, Workshop
Parking Features Detached, ExtraDeep
Garage Spaces 8.0
View Mountain, Trees Woods, Valley
Roof Type Composition
Accessibility AccessibleDoors, GroundLevel, MinimalSteps, OneLevel, UtilityRoomOnMain, WalkinShower
Garage Yes
Building
Lot Description Trees
Story 1
Foundation Concrete Perimeter, Pillar Post Pier
Sewer Standard Septic
Water Well
Level or Stories 1
Schools
Elementary Schools Central Linn
Middle Schools Central Linn
High Schools Central Linn
Others
Senior Community No
Acceptable Financing Cash, Conventional, FHA
Listing Terms Cash, Conventional, FHA
Virtual Tour https://youtu.be/bgb7OGYKd9c

"My job is to find and attract mastery-based agents to the office, protect the culture, and make sure everyone is happy! "
2175 NW Raleigh Street, ste 110, Portland, Oregon, 97210, USA







